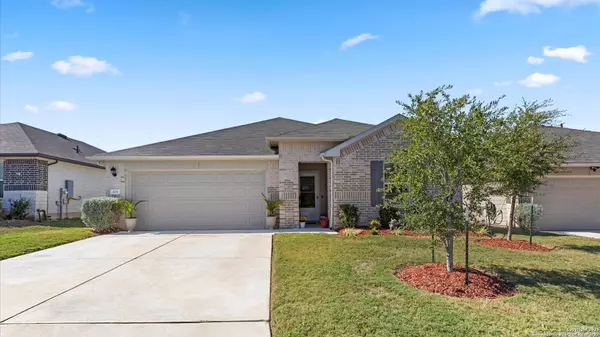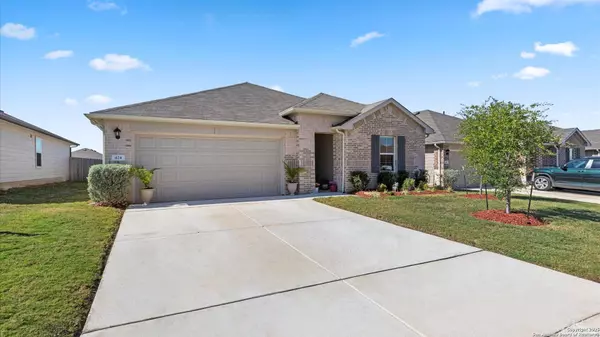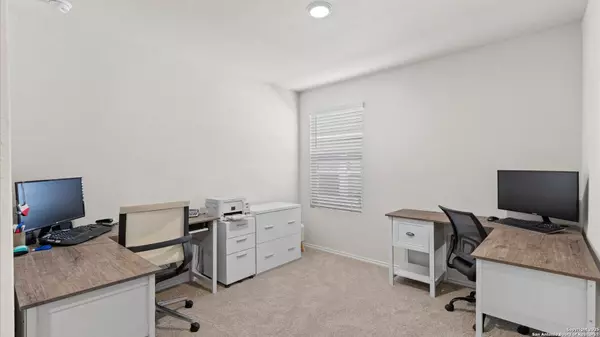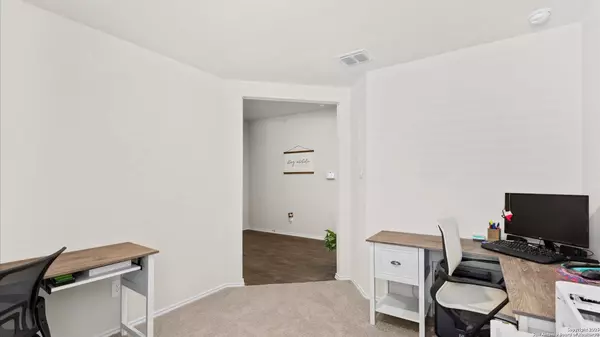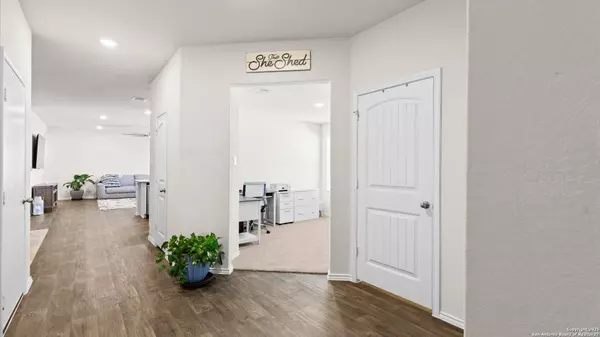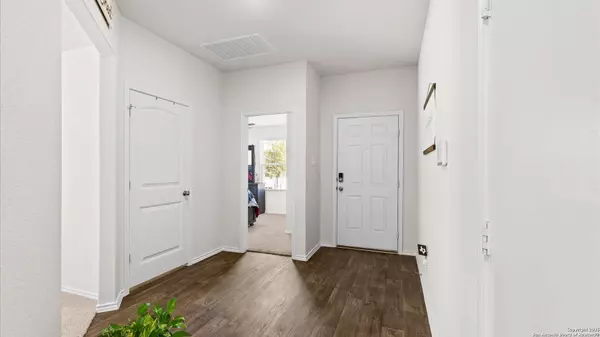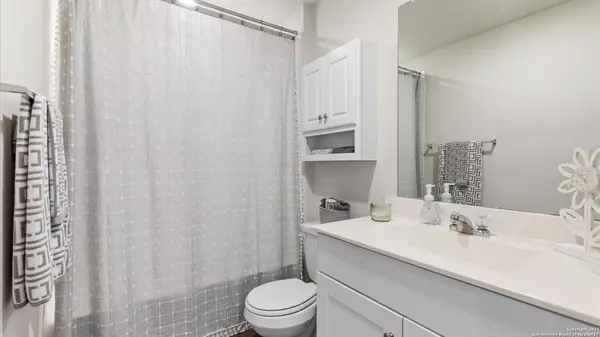
GALLERY
PROPERTY DETAIL
Key Details
Property Type Single Family Home
Sub Type Single Residential
Listing Status Active
Purchase Type For Sale
Square Footage 2, 042 sqft
Price per Sqft $152
Subdivision Arroyo Ranch
MLS Listing ID 1922885
Style One Story
Bedrooms 4
Full Baths 3
Construction Status Pre-Owned
HOA Fees $31/mo
HOA Y/N Yes
Year Built 2023
Annual Tax Amount $5,449
Tax Year 2024
Lot Size 6,969 Sqft
Property Sub-Type Single Residential
Location
State TX
County Guadalupe
Area 2708
Rooms
Master Bathroom Main Level 12X8 Shower Only, Single Vanity
Master Bedroom Main Level 17X13 DownStairs, Walk-In Closet, Ceiling Fan, Full Bath
Bedroom 2 Main Level 12X12
Bedroom 3 Main Level 13X12
Bedroom 4 Main Level 13X10
Dining Room Main Level 17X13
Kitchen Main Level 14X13
Family Room Main Level 20X14
Study/Office Room Main Level 12X10
Building
Foundation Slab
Sewer Sewer System
Water Water System
Construction Status Pre-Owned
Interior
Heating Central
Cooling One Central
Flooring Carpeting, Vinyl
Inclusions Ceiling Fans, Washer Connection, Dryer Connection, Microwave Oven, Stove/Range, Refrigerator, Disposal, Dishwasher, Ice Maker Connection, Smoke Alarm, Electric Water Heater, Garage Door Opener, Solid Counter Tops, 2+ Water Heater Units, City Garbage service
Heat Source Electric
Exterior
Exterior Feature Patio Slab, Covered Patio, Privacy Fence, Sprinkler System, Double Pane Windows, Has Gutters
Parking Features Two Car Garage
Pool None
Amenities Available Pool, Park/Playground, Jogging Trails
Roof Type Composition
Private Pool N
Schools
Elementary Schools Vogel
Middle Schools A.J. Briesemeister
High Schools Seguin
School District Seguin
Others
Acceptable Financing Conventional, FHA, VA, Cash
Listing Terms Conventional, FHA, VA, Cash
SIMILAR HOMES FOR SALE
Check for similar Single Family Homes at price around $311,000 in Seguin,TX

Active
$342,990
2849 Sun Bayou, Seguin, TX 78155
Listed by Jaclyn Calhoun of Escape Realty4 Beds 3 Baths 2,432 SqFt
Pending
$239,990
1131 INDIAN CANYON, Seguin, TX 78155
Listed by Dave Clinton of D.R. Horton, AMERICA'S Builder3 Beds 2 Baths 1,407 SqFt
Active
$399,782
925 NOLTE BEND, Seguin, TX 78155
Listed by Frank Sitterle of The Sitterle Homes, LTC3 Beds 2 Baths 2,043 SqFt
CONTACT


