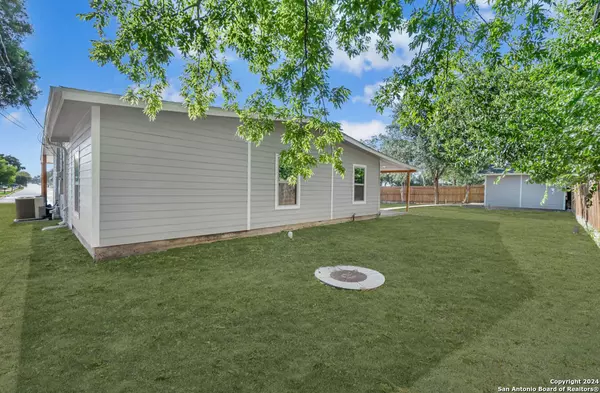
6 Beds
3 Baths
1,812 SqFt
6 Beds
3 Baths
1,812 SqFt
Key Details
Property Type Single Family Home
Sub Type Single Residential
Listing Status Active
Purchase Type For Sale
Square Footage 1,812 sqft
Price per Sqft $154
Subdivision Lackland Terrace
MLS Listing ID 1803145
Style One Story,Contemporary
Bedrooms 6
Full Baths 3
Construction Status Pre-Owned
Year Built 1963
Annual Tax Amount $3,277
Tax Year 2024
Lot Size 10,367 Sqft
Property Description
Location
State TX
County Bexar
Area 0700
Rooms
Master Bathroom Main Level 5X11 Shower Only
Master Bedroom Main Level 14X13 Ceiling Fan, Full Bath
Bedroom 2 Main Level 12X10
Bedroom 3 Main Level 10X14
Bedroom 4 Main Level 16X10
Bedroom 5 Main Level 13X12
Living Room Main Level 20X15
Kitchen Main Level 15X13
Interior
Heating Central
Cooling One Central
Flooring Laminate
Inclusions Ceiling Fans, Washer Connection, Dryer Connection, Gas Water Heater, Garage Door Opener
Heat Source Other
Exterior
Exterior Feature Patio Slab, Covered Patio, Privacy Fence, Mature Trees
Garage One Car Garage
Pool None
Amenities Available Park/Playground, Basketball Court
Roof Type Composition
Private Pool N
Building
Foundation Slab
Water Water System
Construction Status Pre-Owned
Schools
Elementary Schools Hull Mary
Middle Schools Jones Anson
High Schools John Jay
School District Northside
Others
Acceptable Financing Conventional, FHA, VA, TX Vet, Cash
Listing Terms Conventional, FHA, VA, TX Vet, Cash

Find out why customers are choosing LPT Realty to meet their real estate needs







