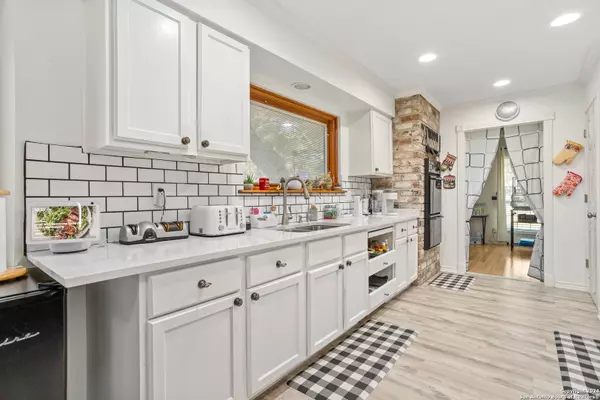
3 Beds
2 Baths
2,061 SqFt
3 Beds
2 Baths
2,061 SqFt
Key Details
Property Type Single Family Home
Sub Type Single Residential
Listing Status Pending
Purchase Type For Sale
Square Footage 2,061 sqft
Price per Sqft $193
Subdivision Oak Creek Community
MLS Listing ID 1808749
Style One Story
Bedrooms 3
Full Baths 2
Construction Status Pre-Owned
Year Built 1976
Annual Tax Amount $7,011
Tax Year 2023
Lot Size 0.520 Acres
Property Description
Location
State TX
County Bexar
Area 0200
Rooms
Master Bathroom Main Level 8X3 Shower Only, Single Vanity
Master Bedroom Main Level 14X11 DownStairs, Ceiling Fan, Full Bath
Bedroom 2 Main Level 11X11
Bedroom 3 Main Level 12X10
Living Room Main Level 19X17
Dining Room Main Level 11X10
Kitchen Main Level 14X6
Family Room Main Level 15X11
Interior
Heating Central
Cooling One Central
Flooring Wood, Laminate
Inclusions Ceiling Fans, Washer Connection, Dryer Connection, Built-In Oven, Microwave Oven, Stove/Range, Disposal, Dishwasher, Ice Maker Connection, Vent Fan, Smoke Alarm, Gas Water Heater, Garage Door Opener, Double Ovens, City Garbage service
Heat Source Natural Gas
Exterior
Exterior Feature Covered Patio, Deck/Balcony, Privacy Fence, Sprinkler System, Double Pane Windows, Storage Building/Shed, Gazebo, Has Gutters, Special Yard Lighting, Mature Trees, Screened Porch, Storm Doors
Garage Two Car Garage, Side Entry
Pool None
Amenities Available None
Waterfront No
Roof Type Composition
Private Pool N
Building
Lot Description Corner, 1/2-1 Acre
Faces West
Foundation Slab
Sewer Sewer System
Water Water System
Construction Status Pre-Owned
Schools
Elementary Schools Nora Forester
Middle Schools Robert Vale
High Schools Stevens
School District Northside
Others
Miscellaneous School Bus
Acceptable Financing Conventional, FHA, VA, 2nd Seller Carry, Seller Req/Qualify, TX Vet, Cash, Assumption non Qualifying, USDA
Listing Terms Conventional, FHA, VA, 2nd Seller Carry, Seller Req/Qualify, TX Vet, Cash, Assumption non Qualifying, USDA

Find out why customers are choosing LPT Realty to meet their real estate needs







