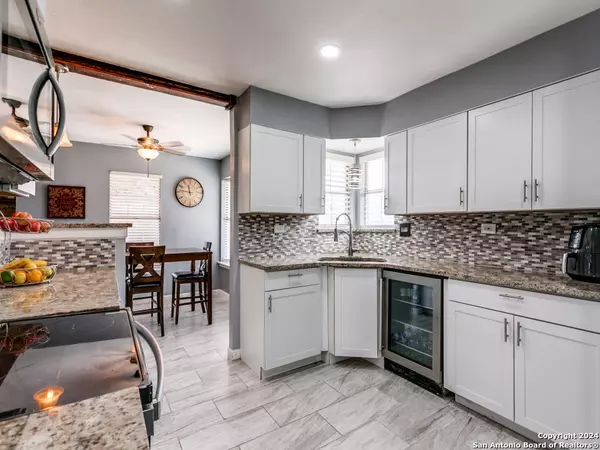
3 Beds
2 Baths
2,259 SqFt
3 Beds
2 Baths
2,259 SqFt
Key Details
Property Type Single Family Home
Sub Type Single Residential
Listing Status Active
Purchase Type For Sale
Square Footage 2,259 sqft
Price per Sqft $126
Subdivision Rose Garden
MLS Listing ID 1821992
Style One Story,Traditional
Bedrooms 3
Full Baths 2
Construction Status Pre-Owned
Year Built 1960
Annual Tax Amount $6,058
Tax Year 2024
Lot Size 8,276 Sqft
Property Description
Location
State TX
County Bexar
Area 1600
Direction E
Rooms
Master Bathroom Main Level 5X7 Shower Only, Single Vanity
Master Bedroom Main Level 13X10 DownStairs, Ceiling Fan, Full Bath
Bedroom 2 Main Level 10X9
Bedroom 3 Main Level 10X11
Living Room Main Level 18X11
Dining Room Main Level 14X10
Kitchen Main Level 11X14
Family Room Main Level 22X21
Interior
Heating Central
Cooling One Central
Flooring Ceramic Tile, Laminate
Inclusions Ceiling Fans, Chandelier, Washer Connection, Dryer Connection, Microwave Oven, Stove/Range, Disposal, Ice Maker Connection, Water Softener (owned), Smoke Alarm, Security System (Owned), Pre-Wired for Security, Electric Water Heater, Garage Door Opener, Plumb for Water Softener, Solid Counter Tops, City Garbage service
Heat Source Natural Gas
Exterior
Exterior Feature Covered Patio, Privacy Fence, Storage Building/Shed, Has Gutters, Mature Trees
Garage One Car Garage, Attached
Pool None
Amenities Available None
Roof Type Composition
Private Pool N
Building
Foundation Slab
Sewer Sewer System
Construction Status Pre-Owned
Schools
Elementary Schools Rose Garden
Middle Schools Corbett
High Schools Clemens
School District Schertz-Cibolo-Universal City Isd
Others
Miscellaneous Virtual Tour,Investor Potential
Acceptable Financing Conventional, FHA, VA, TX Vet, Cash, Investors OK
Listing Terms Conventional, FHA, VA, TX Vet, Cash, Investors OK

Find out why customers are choosing LPT Realty to meet their real estate needs







