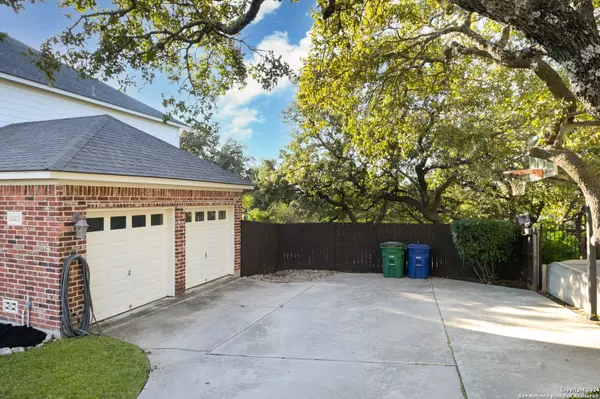
4 Beds
4 Baths
3,563 SqFt
4 Beds
4 Baths
3,563 SqFt
OPEN HOUSE
Sat Nov 23, 12:00pm - 3:00pm
Key Details
Property Type Single Family Home
Sub Type Single Residential
Listing Status Active
Purchase Type For Sale
Square Footage 3,563 sqft
Price per Sqft $168
Subdivision Encino Ranch
MLS Listing ID 1823741
Style Two Story
Bedrooms 4
Full Baths 3
Half Baths 1
Construction Status Pre-Owned
HOA Fees $239/qua
Year Built 2004
Annual Tax Amount $13,522
Tax Year 2023
Lot Size 0.344 Acres
Property Description
Location
State TX
County Bexar
Area 1802
Rooms
Master Bathroom Main Level 14X9 Tub/Shower Separate, Separate Vanity, Double Vanity, Garden Tub
Master Bedroom Main Level 20X18 DownStairs, Walk-In Closet, Ceiling Fan, Full Bath
Bedroom 2 2nd Level 13X12
Bedroom 3 2nd Level 15X12
Bedroom 4 2nd Level 14X12
Living Room Main Level 14X13
Dining Room Main Level 14X12
Kitchen Main Level 14X14
Family Room Main Level 18X18
Interior
Heating Central
Cooling Two Central
Flooring Carpeting, Ceramic Tile, Wood
Inclusions Ceiling Fans, Washer Connection, Dryer Connection, Cook Top, Built-In Oven, Refrigerator, Disposal, Dishwasher, Water Softener (Leased), Gas Water Heater, Garage Door Opener
Heat Source Natural Gas
Exterior
Exterior Feature Covered Patio, Deck/Balcony, Privacy Fence, Sprinkler System, Mature Trees
Garage Two Car Garage
Pool In Ground Pool
Amenities Available Controlled Access, Pool
Waterfront No
Roof Type Composition
Private Pool Y
Building
Lot Description 1/4 - 1/2 Acre
Foundation Slab
Sewer Sewer System
Construction Status Pre-Owned
Schools
Elementary Schools Roan Forest
Middle Schools Tejeda
High Schools Johnson
School District North East I.S.D
Others
Acceptable Financing Conventional, FHA, VA, Cash
Listing Terms Conventional, FHA, VA, Cash

Find out why customers are choosing LPT Realty to meet their real estate needs







