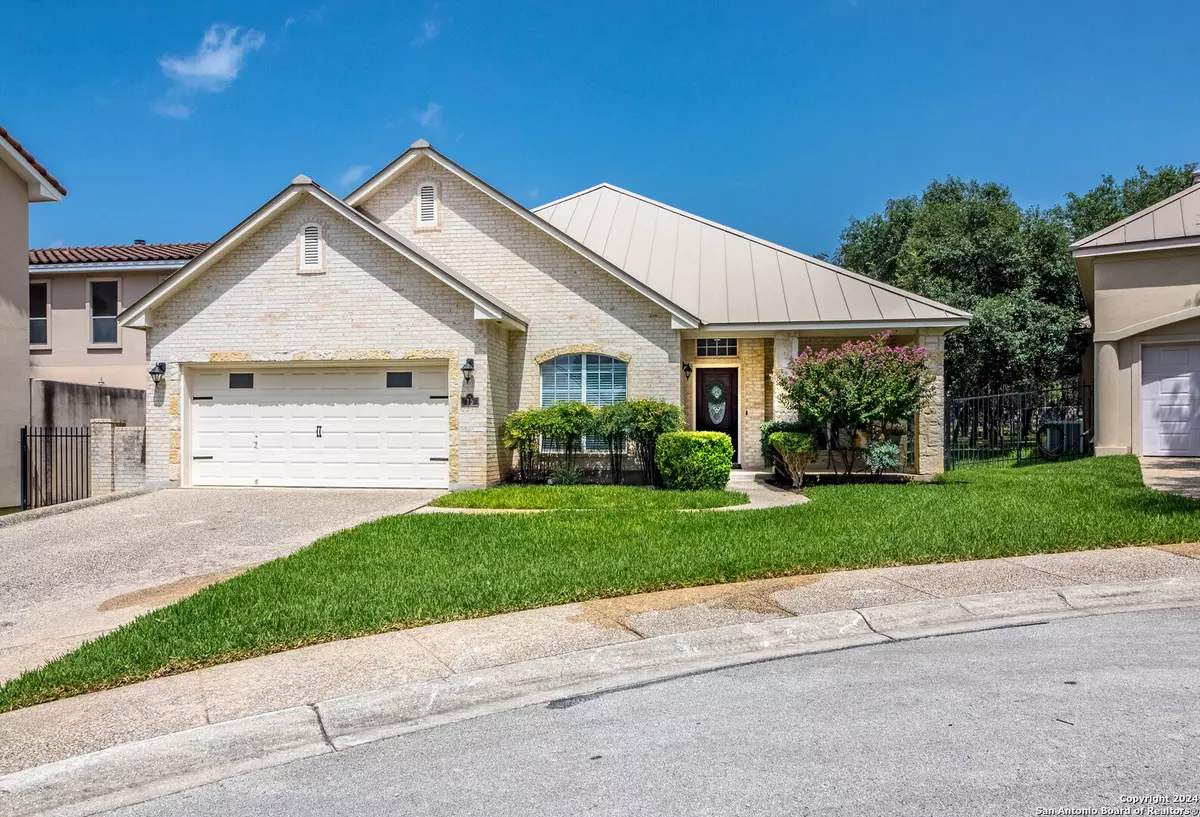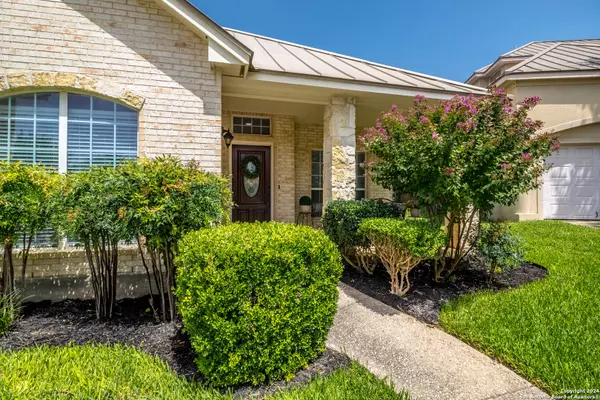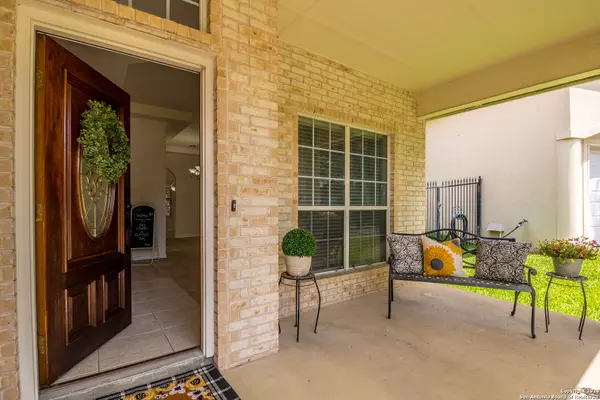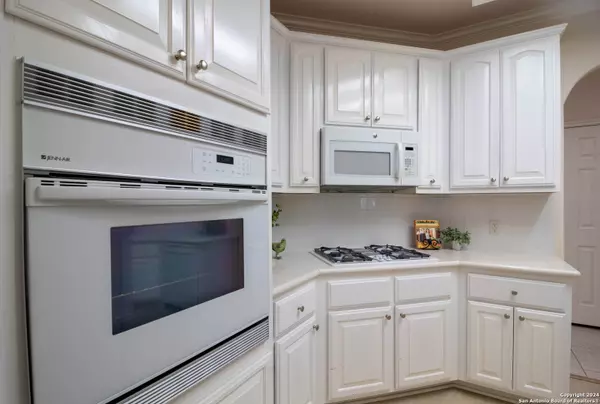
3 Beds
2 Baths
1,811 SqFt
3 Beds
2 Baths
1,811 SqFt
OPEN HOUSE
Sun Nov 24, 12:00pm - 3:00pm
Key Details
Property Type Single Family Home
Sub Type Single Residential
Listing Status Active
Purchase Type For Sale
Square Footage 1,811 sqft
Price per Sqft $234
Subdivision Orsinger Lane
MLS Listing ID 1824025
Style One Story
Bedrooms 3
Full Baths 2
Construction Status Pre-Owned
HOA Fees $273/qua
Year Built 2004
Annual Tax Amount $11,658
Tax Year 2022
Lot Size 6,446 Sqft
Property Description
Location
State TX
County Bexar
Area 0500
Rooms
Master Bathroom Main Level 12X7 Tub/Shower Separate, Double Vanity, Garden Tub
Master Bedroom Main Level 14X111 DownStairs
Bedroom 2 Main Level 11X10
Bedroom 3 Main Level 12X10
Living Room Main Level 9X10
Dining Room Main Level 13X9
Kitchen Main Level 10X10
Family Room Main Level 12X13
Interior
Heating Central
Cooling One Central
Flooring Carpeting, Ceramic Tile, Linoleum
Inclusions Ceiling Fans, Chandelier, Washer Connection, Dryer Connection, Cook Top, Built-In Oven, Gas Cooking, Refrigerator, Dishwasher, Pre-Wired for Security, Gas Water Heater, Garage Door Opener, Plumb for Water Softener, City Garbage service
Heat Source Natural Gas
Exterior
Exterior Feature Patio Slab, Covered Patio, Privacy Fence, Wrought Iron Fence, Sprinkler System, Double Pane Windows
Garage Two Car Garage
Pool None
Amenities Available Controlled Access
Waterfront No
Roof Type Metal
Private Pool N
Building
Lot Description Cul-de-Sac/Dead End, On Greenbelt
Foundation Slab
Sewer Sewer System
Water Water System
Construction Status Pre-Owned
Schools
Elementary Schools Housman
Middle Schools Hobby William P.
High Schools Clark
School District Northside
Others
Miscellaneous Estate Sale Probate
Acceptable Financing Conventional, FHA, VA, Cash
Listing Terms Conventional, FHA, VA, Cash

Find out why customers are choosing LPT Realty to meet their real estate needs







