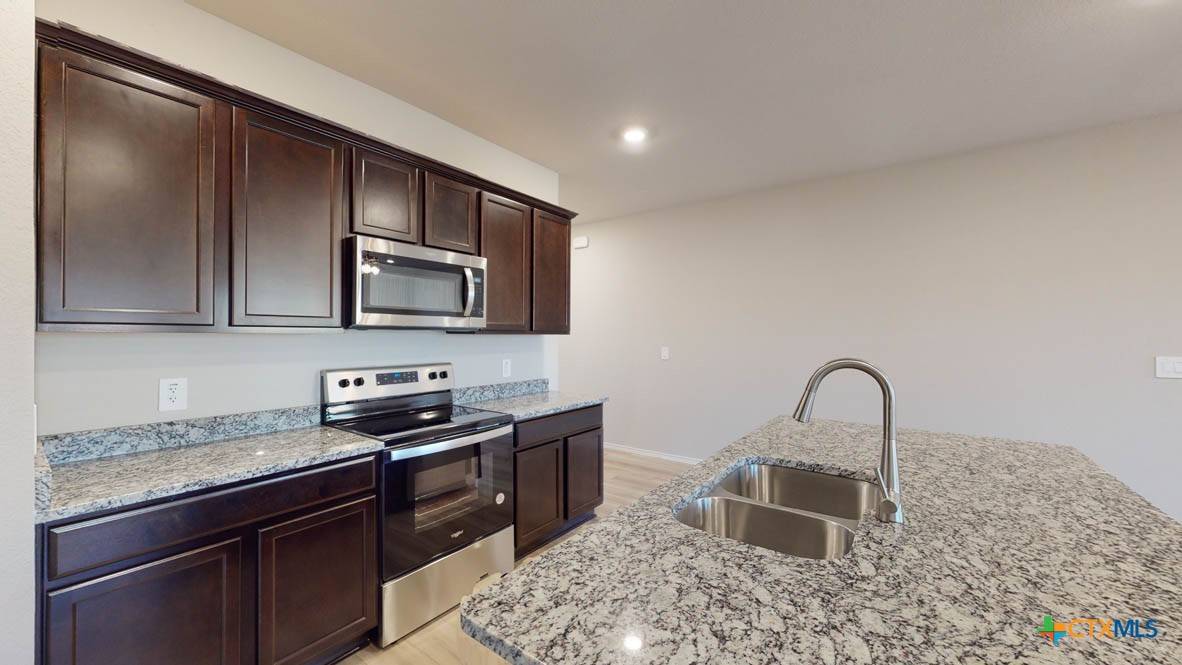4 Beds
2 Baths
1,796 SqFt
4 Beds
2 Baths
1,796 SqFt
Key Details
Property Type Single Family Home
Sub Type Single Family Residence
Listing Status Active
Purchase Type For Sale
Square Footage 1,796 sqft
Price per Sqft $164
Subdivision Pecan Creek
MLS Listing ID 582031
Style Other,See Remarks
Bedrooms 4
Full Baths 2
Construction Status Under Construction
HOA Fees $78/qua
HOA Y/N Yes
Year Built 2025
Lot Size 6,969 Sqft
Acres 0.16
Property Sub-Type Single Family Residence
Property Description
Entertain in the large, open space living room or gather in the beautifully designed kitchen. The kitchen features flat panel birch cabinetry, granite countertops, and stainless-steel appliances. Or enjoy nature from under the backyard covered patio.
You'll also find three cozy carpeted secondary bedrooms with easy access to the secondary bathroom. The laundry room is also centrally located for convenience. Retreat to the luxurious primary bedroom, where you'll find the attached primary bathroom with its double vanity and walk-in closet.
The Texas Cali floorplan was designed with you in mind, this floorplan offers plenty of space to move around. The smart home package is included to keep your home connected. Control and secure your home through the Qolsys smart panel, through your phone, or even with your voice. With comfort and functionality, our Texas Cali floorplan is living at its finest.
Contact us today to learn more about the Texas Cali floorplan.
Location
State TX
County Bell
Interior
Interior Features See Remarks, Tub Shower, Pantry, Walk-In Pantry
Heating Central
Cooling Central Air
Flooring Tile, Vinyl
Fireplaces Type None
Fireplace No
Appliance Other, See Remarks
Laundry Laundry Room
Exterior
Exterior Feature Covered Patio
Garage Spaces 2.0
Garage Description 2.0
Fence Back Yard, Privacy
Pool None
Community Features Other, See Remarks, Street Lights
Utilities Available Other, See Remarks
Water Access Desc Public
View Other
Roof Type Composition,Shingle
Porch Covered, Patio
Building
Story 1
Entry Level One
Foundation Slab
Sewer Public Sewer
Water Public
Architectural Style Other, See Remarks
Level or Stories One
Construction Status Under Construction
Schools
Elementary Schools Raye-Allen Elementary
Middle Schools Travis Science Academy
High Schools Temple High School
School District Temple Isd
Others
HOA Name PECAN CREEK RESIDENTIAL COMMUNITY
HOA Fee Include Other,See Remarks
Tax ID 516701
Security Features Prewired
Acceptable Financing Cash, Conventional, FHA, VA Loan
Listing Terms Cash, Conventional, FHA, VA Loan
Special Listing Condition Builder Owned

Find out why customers are choosing LPT Realty to meet their real estate needs







