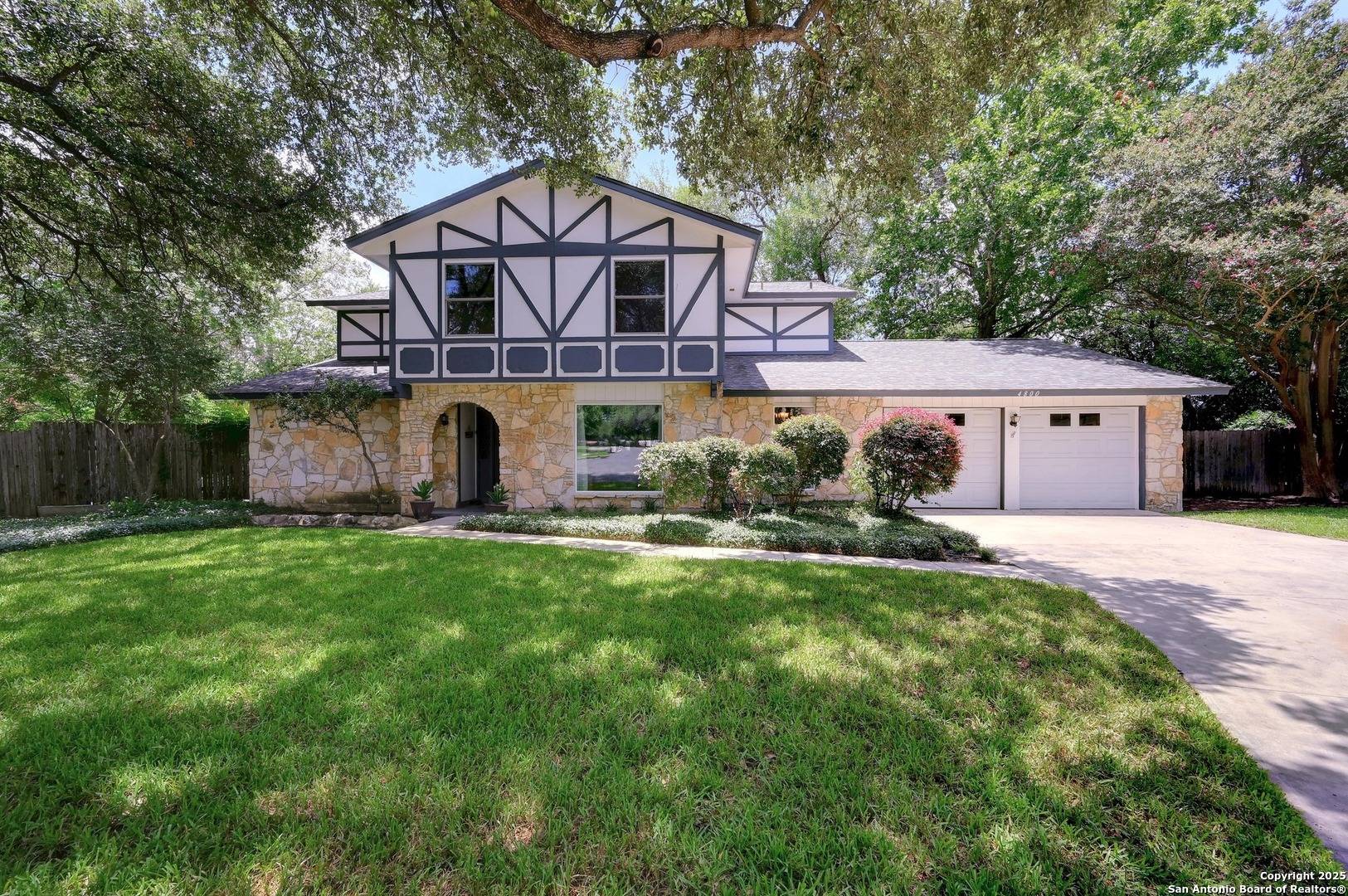4 Beds
3 Baths
2,827 SqFt
4 Beds
3 Baths
2,827 SqFt
OPEN HOUSE
Sat Jul 12, 11:00am - 2:00pm
Sun Jul 13, 11:00am - 2:00pm
Key Details
Property Type Single Family Home
Sub Type Single Residential
Listing Status Active
Purchase Type For Sale
Square Footage 2,827 sqft
Price per Sqft $137
Subdivision El Dorado
MLS Listing ID 1883465
Style Two Story
Bedrooms 4
Full Baths 2
Half Baths 1
Construction Status Pre-Owned
HOA Y/N No
Year Built 1973
Annual Tax Amount $2
Tax Year 2024
Lot Size 0.275 Acres
Property Sub-Type Single Residential
Property Description
Location
State TX
County Bexar
Area 1500
Rooms
Master Bathroom Main Level 11X8 Tub/Shower Combo, Single Vanity
Master Bedroom Main Level 12X14 DownStairs, Walk-In Closet, Ceiling Fan, Full Bath, Other
Bedroom 2 2nd Level 20X13
Bedroom 3 2nd Level 20X12
Bedroom 4 2nd Level 14X13
Living Room Main Level 12X16
Dining Room Main Level 14X10
Kitchen Main Level 11X8
Family Room Main Level 22X14
Study/Office Room 2nd Level 14X13
Interior
Heating Central
Cooling One Central
Flooring Carpeting, Ceramic Tile, Wood
Inclusions Ceiling Fans, Chandelier, Washer Connection, Dryer Connection, Self-Cleaning Oven, Microwave Oven, Stove/Range, Refrigerator, Disposal, Dishwasher, Water Softener (owned), Intercom, Smoke Alarm, Plumb for Water Softener, City Garbage service
Heat Source Natural Gas
Exterior
Parking Features Two Car Garage
Pool In Ground Pool, AdjoiningPool/Spa, Hot Tub
Amenities Available Other - See Remarks
Roof Type Composition
Private Pool Y
Building
Faces East
Foundation Slab
Sewer City
Water City
Construction Status Pre-Owned
Schools
Elementary Schools El Dorado
Middle Schools Wood
High Schools Madison
School District North East I.S.D.
Others
Acceptable Financing Conventional, FHA, VA, Cash
Listing Terms Conventional, FHA, VA, Cash
Virtual Tour https://4800losreyesstreet.mls.tours/u/
Find out why customers are choosing LPT Realty to meet their real estate needs







