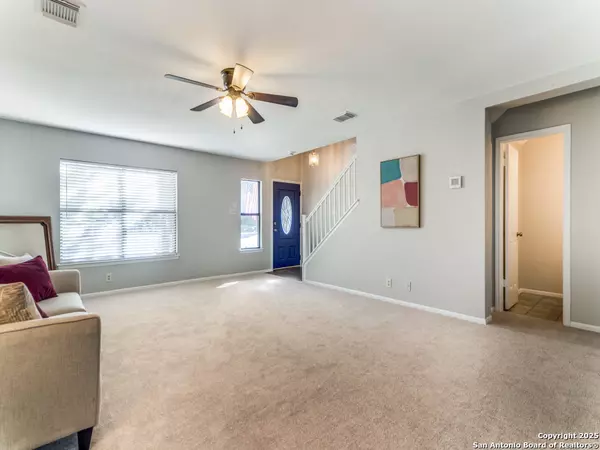3 Beds
3 Baths
2,120 SqFt
3 Beds
3 Baths
2,120 SqFt
OPEN HOUSE
Sat Aug 02, 1:00pm - 3:00pm
Key Details
Property Type Single Family Home
Sub Type Single Residential
Listing Status Active
Purchase Type For Sale
Square Footage 2,120 sqft
Price per Sqft $152
Subdivision Parkwood
MLS Listing ID 1889275
Style Two Story,Traditional
Bedrooms 3
Full Baths 2
Half Baths 1
Construction Status Pre-Owned
HOA Fees $300/ann
HOA Y/N Yes
Year Built 1994
Annual Tax Amount $6,504
Tax Year 2025
Lot Size 5,758 Sqft
Property Sub-Type Single Residential
Property Description
Location
State TX
County Bexar
Area 0400
Rooms
Master Bathroom 2nd Level 14X8 Tub/Shower Combo, Single Vanity
Master Bedroom 2nd Level 22X18 Split, Upstairs, Walk-In Closet, Ceiling Fan, Full Bath
Bedroom 2 2nd Level 13X13
Bedroom 3 2nd Level 12X12
Living Room Main Level 20X15
Dining Room Main Level 12X12
Kitchen Main Level 16X13
Interior
Heating Central
Cooling One Central
Flooring Carpeting, Saltillo Tile, Laminate
Inclusions Ceiling Fans, Chandelier, Washer Connection, Dryer Connection, Microwave Oven, Stove/Range, Disposal, Dishwasher, Trash Compactor, Ice Maker Connection, Smoke Alarm, Pre-Wired for Security, Electric Water Heater
Heat Source Electric
Exterior
Exterior Feature Deck/Balcony, Privacy Fence, Double Pane Windows, Mature Trees
Parking Features Two Car Garage
Pool None
Amenities Available Pool, Tennis, Park/Playground, Jogging Trails, Sports Court
Roof Type Composition
Private Pool N
Building
Foundation Slab
Sewer Sewer System
Water Water System
Construction Status Pre-Owned
Schools
Elementary Schools Scobee
Middle Schools Stinson Katherine
High Schools Louis D Brandeis
School District Northside
Others
Acceptable Financing Conventional, FHA, VA, Cash
Listing Terms Conventional, FHA, VA, Cash
Find out why customers are choosing LPT Realty to meet their real estate needs







