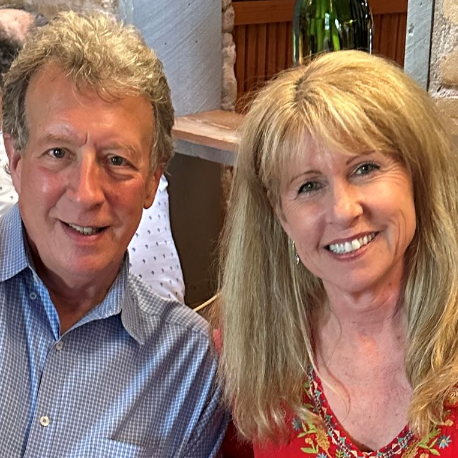
4 Beds
2 Baths
2,032 SqFt
4 Beds
2 Baths
2,032 SqFt
Key Details
Property Type Single Family Home
Sub Type Single Residential
Listing Status Active
Purchase Type For Sale
Square Footage 2,032 sqft
Price per Sqft $157
Subdivision Arroyo Ranch Ph 2
MLS Listing ID 1912825
Style One Story,Ranch
Bedrooms 4
Full Baths 2
Construction Status Pre-Owned
HOA Fees $103/qua
HOA Y/N Yes
Year Built 2022
Annual Tax Amount $5,984
Tax Year 2025
Lot Size 6,098 Sqft
Property Sub-Type Single Residential
Property Description
Location
State TX
County Guadalupe
Area 2703
Rooms
Master Bathroom Main Level 12X10 Shower Only
Master Bedroom Main Level 20X14 DownStairs, Ceiling Fan, Full Bath
Bedroom 2 Main Level 11X12
Bedroom 3 Main Level 14X12
Bedroom 4 Main Level 14X12
Living Room Main Level 17X14
Dining Room Main Level 17X9
Kitchen Main Level 18X17
Interior
Heating Central
Cooling One Central
Flooring Ceramic Tile, Laminate
Inclusions Ceiling Fans, Dryer Connection, Cook Top, Built-In Oven, Microwave Oven, Disposal, Dishwasher, Electric Water Heater, Garage Door Opener
Heat Source Electric
Exterior
Exterior Feature Privacy Fence
Parking Features Two Car Garage
Pool None
Amenities Available Pool, Park/Playground, Jogging Trails
Roof Type Composition
Private Pool N
Building
Faces North
Foundation Slab
Water Co-op Water
Construction Status Pre-Owned
Schools
Elementary Schools Vogel
Middle Schools Briesemiester
High Schools Seguin
School District Seguin
Others
Acceptable Financing Conventional, FHA, VA, Cash, Assumption w/Qualifying
Listing Terms Conventional, FHA, VA, Cash, Assumption w/Qualifying
Virtual Tour https://mls.shoot2sell.com/816-indigo-wy-seguin-tx-78155


Find out why customers are choosing LPT Realty to meet their real estate needs







