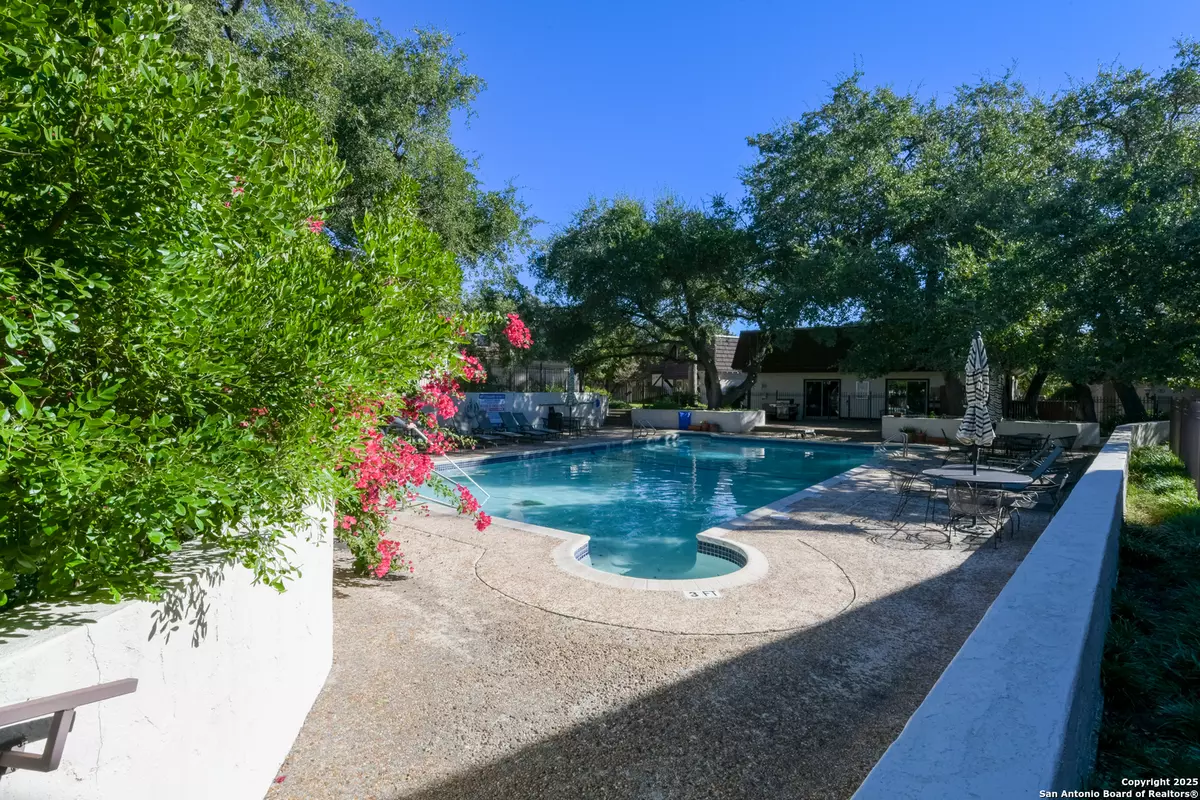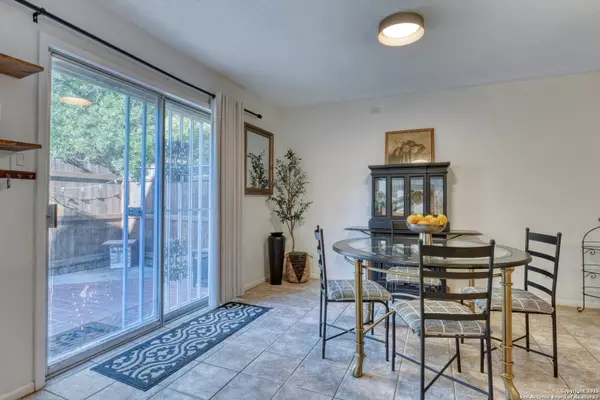
2 Beds
3 Baths
1,603 SqFt
2 Beds
3 Baths
1,603 SqFt
Key Details
Property Type Single Family Home, Other Rentals
Sub Type Residential Rental
Listing Status Active
Purchase Type For Rent
Square Footage 1,603 sqft
Subdivision Sutton Place Condo
MLS Listing ID 1920222
Style Two Story
Bedrooms 2
Full Baths 2
Half Baths 1
Year Built 1969
Property Sub-Type Residential Rental
Property Description
Location
State TX
County Bexar
Area 1500
Rooms
Master Bathroom 2nd Level 14X14 Tub/Shower Combo, Single Vanity
Master Bedroom 2nd Level 15X15 Upstairs, Walk-In Closet, Multiple Closets, Ceiling Fan, Full Bath
Living Room Main Level 21X18
Dining Room Main Level 13X10
Kitchen Main Level 9X6
Interior
Heating Central
Cooling One Central
Flooring Ceramic Tile, Laminate
Fireplaces Type One, Living Room, Gas
Inclusions Ceiling Fans, Washer Connection, Dryer Connection, Washer, Dryer, Stacked Wsh/Dry Connect, Cook Top, Built-In Oven, Refrigerator, Dishwasher, Water Softener (owned), Smooth Cooktop
Exterior
Exterior Feature Siding, Masonry/Steel
Parking Features Detached, Rear Entry
Pool Other
Building
Sewer Sewer System
Water Water System
Schools
Elementary Schools Serna
Middle Schools Garner
High Schools Macarthur
School District North East I.S.D.
Others
Pets Allowed Negotiable
Miscellaneous Broker-Manager
Virtual Tour https://www.zillow.com/view-imx/c2f79c2e-ec88-4cdd-9d4e-9eb5f492bf68?setAttribution=mls&wl=true&initialViewType=pano&utm_source=dashboard


Find out why customers are choosing LPT Realty to meet their real estate needs







