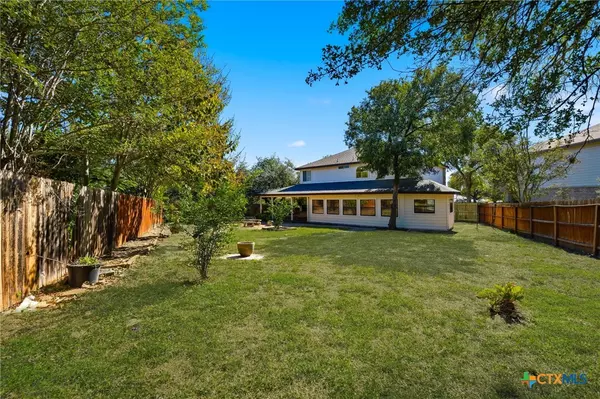
4 Beds
3 Baths
2,742 SqFt
4 Beds
3 Baths
2,742 SqFt
Key Details
Property Type Single Family Home
Sub Type Single Family Residence
Listing Status Active
Purchase Type For Sale
Square Footage 2,742 sqft
Price per Sqft $122
Subdivision Carolina Crossing #1
MLS Listing ID 596976
Style Traditional
Bedrooms 4
Full Baths 2
Half Baths 1
Construction Status Resale
HOA Fees $108/qua
HOA Y/N Yes
Year Built 1997
Lot Size 10,214 Sqft
Acres 0.2345
Property Sub-Type Single Family Residence
Property Description
The first floor offers a large family room with continuous wood flooring and direct access to the home's standout feature: an added flex/Florida room, approx. 33' x 11', wrapped in windows for natural light and ideal for a second living space, studio, home office, game room, or indoor-outdoor extension of the backyard. The kitchen includes stainless steel appliances, generous cabinet storage, and a convenient flow between the breakfast area and the dining room.
Upstairs, the primary suite features a separate soaking tub, a glass-enclosed shower, and a spacious walk-in closet. Secondary bedrooms are supported by an updated bathroom designed with a walk-in shower and marble-style tile finishes. The second level continues the home's no-carpet layout, maintaining uniform flooring throughout.
The landscaped backyard offers a covered deck, mature trees, and a wide yard created by the pie-shaped lot. Additional included items are the washer, dryer, and refrigerator. HOA is $108.90 per quarter.
This location provides quick access to area conveniences, including Paschal Elementary (~0.2 mi), Wilder Intermediate (nearby), The Forum Shopping & Entertainment district, and approx 5.5 miles to Randolph Air Force Base. Easy access to IH-35 and major roads supports commuting and regional connectivity. Listing includes a 3D walkthrough, video tour, and floor plans for additional detail.
Location
State TX
County Guadalupe
Direction Northwest
Interior
Interior Features All Bedrooms Up, Ceiling Fan(s), Separate/Formal Dining Room, Game Room, Garden Tub/Roman Tub, Living/Dining Room, Multiple Living Areas, Multiple Dining Areas, Pantry, Pull Down Attic Stairs, Soaking Tub, Separate Shower, Tile Counters, Upper Level Primary, Vanity, Walk-In Closet(s), Breakfast Area, Kitchen/Family Room Combo, Kitchen/Dining Combo, Solid Surface Counters, Sun Room
Heating Electric
Cooling Electric, 1 Unit
Flooring Ceramic Tile, Wood
Fireplaces Type None
Fireplace No
Appliance Dryer, Dishwasher, Electric Cooktop, Electric Range, Electric Water Heater, Disposal, Microwave, Refrigerator
Laundry Washer Hookup, Electric Dryer Hookup, Laundry in Utility Room, Main Level, Lower Level, Laundry Room
Exterior
Exterior Feature Covered Patio, Porch, Private Yard
Parking Features Attached, Garage Faces Front, Garage
Garage Spaces 2.0
Garage Description 2.0
Fence Back Yard, Privacy, Wood
Pool None
Community Features None, Gated, Sidewalks
Utilities Available Cable Available, Electricity Available, High Speed Internet Available, Trash Collection Public
View Y/N No
Water Access Desc Public
View None
Roof Type Composition,Shingle
Porch Covered, Patio, Porch
Building
Faces Northwest
Story 2
Entry Level Two
Foundation Slab
Sewer Public Sewer
Water Public
Architectural Style Traditional
Level or Stories Two
Construction Status Resale
Schools
Elementary Schools Norma J Paschal Elementary
Middle Schools Laura Ingalls Wilder Intermediate School
High Schools Samuel Clemens High School
School District Schertz-Cibolo Universal City Isd
Others
HOA Name CAROLINA CROSSING SOUTH HOA
Tax ID 17462
Security Features Gated Community
Acceptable Financing Cash, Conventional, FHA, Texas Vet, VA Loan
Listing Terms Cash, Conventional, FHA, Texas Vet, VA Loan


Find out why customers are choosing LPT Realty to meet their real estate needs







