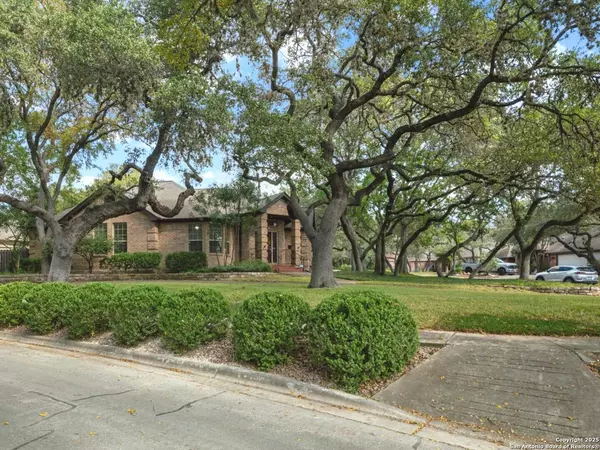
3 Beds
3 Baths
2,034 SqFt
3 Beds
3 Baths
2,034 SqFt
Key Details
Property Type Single Family Home
Sub Type Single Residential
Listing Status Active
Purchase Type For Sale
Square Footage 2,034 sqft
Price per Sqft $194
Subdivision Greenshire Oaks
MLS Listing ID 1923615
Style One Story,Traditional
Bedrooms 3
Full Baths 2
Half Baths 1
Construction Status Pre-Owned
HOA Fees $175/ann
HOA Y/N Yes
Year Built 1989
Annual Tax Amount $6,223
Tax Year 2024
Lot Size 0.295 Acres
Property Sub-Type Single Residential
Property Description
Location
State TX
County Guadalupe
Area 2705
Rooms
Master Bathroom Main Level 16X14 Tub/Shower Separate, Separate Vanity, Tub has Whirlpool
Master Bedroom Main Level 20X17 DownStairs, Outside Access, Multi-Closets, Ceiling Fan, Full Bath
Bedroom 2 Main Level 13X12
Bedroom 3 Main Level 14X12
Dining Room Main Level 14X13
Kitchen Main Level 16X12
Family Room Main Level 20X18
Interior
Heating Heat Pump
Cooling One Central
Flooring Carpeting, Ceramic Tile, Wood
Fireplaces Number 1
Inclusions Ceiling Fans, Chandelier, Washer Connection, Dryer Connection, Cook Top, Built-In Oven, Disposal, Ice Maker Connection, Wet Bar, Intercom, Pre-Wired for Security, Custom Cabinets
Heat Source Electric
Exterior
Exterior Feature Patio Slab, Covered Patio, Privacy Fence, Sprinkler System, Double Pane Windows, Has Gutters, Mature Trees
Parking Features Two Car Garage
Pool None
Amenities Available None
Roof Type Composition
Private Pool N
Building
Lot Description Corner, Cul-de-Sac/Dead End
Faces South
Foundation Slab
Sewer City
Water City
Construction Status Pre-Owned
Schools
Elementary Schools Green Valley
Middle Schools Elaine Schlather
High Schools Clemens
School District Schertz-Cibolo-Universal City Isd
Others
Acceptable Financing Conventional, FHA, VA, Cash
Listing Terms Conventional, FHA, VA, Cash


Find out why customers are choosing LPT Realty to meet their real estate needs







