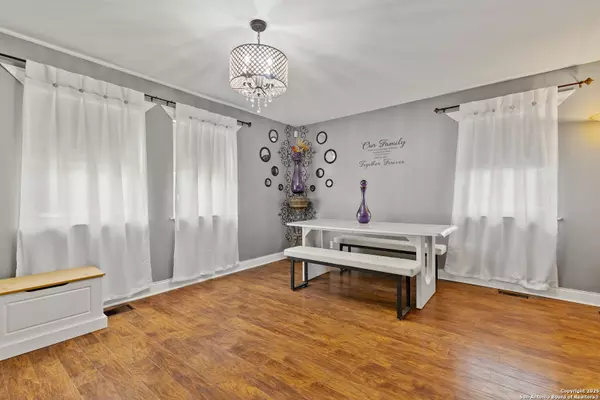
5 Beds
3 Baths
3,416 SqFt
5 Beds
3 Baths
3,416 SqFt
Key Details
Property Type Single Family Home
Sub Type Single Residential
Listing Status Active
Purchase Type For Sale
Square Footage 3,416 sqft
Price per Sqft $219
Subdivision Sa / Ec Isds Rural Metro
MLS Listing ID 1923789
Style Two Story,Contemporary
Bedrooms 5
Full Baths 3
Construction Status Pre-Owned
HOA Y/N No
Year Built 1986
Annual Tax Amount $7,499
Tax Year 2025
Lot Size 1.500 Acres
Property Sub-Type Single Residential
Property Description
Location
State TX
County Bexar
Area 2002
Direction S
Rooms
Master Bathroom Main Level 8X12 Shower Only, Single Vanity
Master Bedroom Main Level 14X12 DownStairs, Full Bath
Bedroom 2 Main Level 14X10
Bedroom 3 2nd Level 10X11
Bedroom 4 2nd Level 10X11
Bedroom 5 2nd Level 10X12
Living Room Main Level 16X20
Dining Room Main Level 16X19
Kitchen Main Level 17X14
Interior
Heating Central
Cooling One Central
Flooring Ceramic Tile, Wood, Vinyl
Inclusions Ceiling Fans, Washer Connection, Dryer Connection, Stove/Range, Dishwasher, Electric Water Heater, Gas Water Heater, Smooth Cooktop
Heat Source Electric
Exterior
Parking Features One Car Garage
Pool None
Amenities Available None
Roof Type Metal
Private Pool N
Building
Foundation Slab
Water Water System
Construction Status Pre-Owned
Schools
Elementary Schools Call District
Middle Schools Call District
High Schools Call District
School District East Central I.S.D
Others
Acceptable Financing Conventional, FHA, VA, USDA
Listing Terms Conventional, FHA, VA, USDA


Find out why customers are choosing LPT Realty to meet their real estate needs







