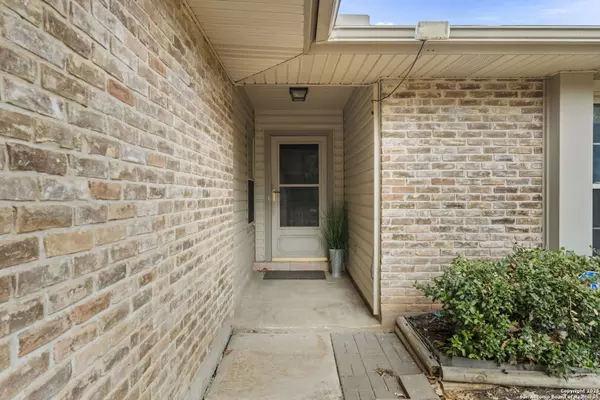
3 Beds
2 Baths
1,878 SqFt
3 Beds
2 Baths
1,878 SqFt
Key Details
Property Type Single Family Home
Sub Type Single Residential
Listing Status Active
Purchase Type For Sale
Square Footage 1,878 sqft
Price per Sqft $159
Subdivision University Oaks
MLS Listing ID 1923793
Style One Story,Traditional
Bedrooms 3
Full Baths 2
Construction Status Pre-Owned
HOA Y/N No
Year Built 1977
Annual Tax Amount $7,364
Tax Year 2024
Lot Size 9,234 Sqft
Property Sub-Type Single Residential
Property Description
Location
State TX
County Bexar
Area 0500
Rooms
Master Bathroom Main Level 9X6 Shower Only
Master Bedroom Main Level 15X12 DownStairs, Full Bath
Bedroom 2 Main Level 10X12
Bedroom 3 Main Level 12X12
Living Room Main Level 17X15
Dining Room Main Level 12X11
Kitchen Main Level 8X13
Family Room Main Level 21X22
Interior
Heating Central
Cooling One Central
Flooring Carpeting, Ceramic Tile, Wood
Fireplaces Number 1
Inclusions Washer Connection, Dryer Connection, Stove/Range, City Garbage service
Heat Source Natural Gas
Exterior
Exterior Feature Covered Patio, Privacy Fence, Has Gutters
Parking Features Converted Garage
Pool None
Amenities Available None
Roof Type Composition
Private Pool N
Building
Foundation Slab
Sewer City
Water City
Construction Status Pre-Owned
Schools
Elementary Schools Locke Hill
Middle Schools Rawlinson
High Schools Clark
School District Northside
Others
Acceptable Financing Conventional, FHA, VA, Cash
Listing Terms Conventional, FHA, VA, Cash
Virtual Tour https://housi-media.aryeo.com/videos/019a97ea-130a-7148-b9e7-c6057ce106ea


Find out why customers are choosing LPT Realty to meet their real estate needs







