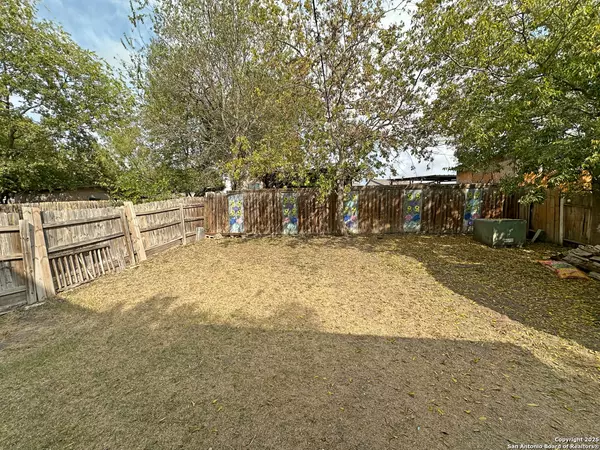
3 Beds
3 Baths
1,252 SqFt
3 Beds
3 Baths
1,252 SqFt
Key Details
Property Type Single Family Home
Sub Type Single Residential
Listing Status Active
Purchase Type For Sale
Square Footage 1,252 sqft
Price per Sqft $151
Subdivision Sunrise
MLS Listing ID 1924260
Style Two Story
Bedrooms 3
Full Baths 2
Half Baths 1
Construction Status Pre-Owned
HOA Y/N No
Year Built 1984
Annual Tax Amount $3,688
Tax Year 2024
Lot Size 4,791 Sqft
Property Sub-Type Single Residential
Property Description
Location
State TX
County Bexar
Area 1700
Rooms
Master Bathroom 2nd Level 7X5 Tub/Shower Combo, Single Vanity
Master Bedroom 2nd Level 12X10 Upstairs, Ceiling Fan, Full Bath
Bedroom 2 2nd Level 12X9
Bedroom 3 2nd Level 12X9
Living Room Main Level 19X13
Dining Room Main Level 10X8
Kitchen Main Level 10X8
Interior
Heating Central
Cooling One Central
Flooring Carpeting, Other
Fireplaces Number 1
Inclusions Ceiling Fans, Washer Connection, Dryer Connection, Dryer, Self-Cleaning Oven, Stove/Range, Dishwasher, Ice Maker Connection, Vent Fan, Security System (Owned), Electric Water Heater, Smooth Cooktop, City Garbage service
Heat Source Electric
Exterior
Exterior Feature Covered Patio, Privacy Fence, Double Pane Windows, Storage Building/Shed, Mature Trees, Wire Fence
Parking Features Two Car Garage, Attached
Pool None
Amenities Available None
Roof Type Composition
Private Pool N
Building
Faces South
Foundation Slab
Sewer Sewer System, City
Water Water System, City
Construction Status Pre-Owned
Schools
Elementary Schools Candlewood
Middle Schools Metzger
High Schools Wagner
School District Judson
Others
Miscellaneous None/not applicable
Acceptable Financing Conventional, FHA, VA, Cash, Investors OK
Listing Terms Conventional, FHA, VA, Cash, Investors OK


Find out why customers are choosing LPT Realty to meet their real estate needs







