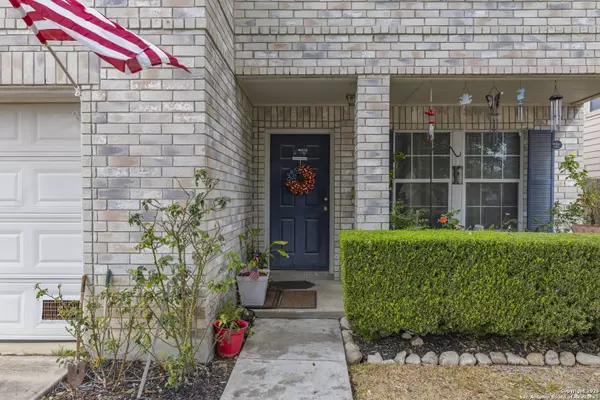
4 Beds
3 Baths
1,935 SqFt
4 Beds
3 Baths
1,935 SqFt
Key Details
Property Type Single Family Home
Sub Type Single Residential
Listing Status Active
Purchase Type For Sale
Square Footage 1,935 sqft
Price per Sqft $144
Subdivision Kriewald Place
MLS Listing ID 1924344
Style Two Story
Bedrooms 4
Full Baths 2
Half Baths 1
Construction Status Pre-Owned
HOA Fees $70/qua
HOA Y/N Yes
Year Built 2006
Annual Tax Amount $4,470
Tax Year 2025
Lot Size 4,835 Sqft
Property Sub-Type Single Residential
Property Description
Location
State TX
County Bexar
Area 0200
Rooms
Master Bathroom 2nd Level 5X10 Tub/Shower Combo, Single Vanity
Master Bedroom 2nd Level 15X18 Upstairs, Walk-In Closet
Bedroom 2 2nd Level 12X10
Bedroom 3 2nd Level 11X12
Bedroom 4 2nd Level 10X11
Living Room Main Level 15X15
Dining Room Main Level 11X15
Kitchen Main Level 18X11
Interior
Heating Central
Cooling One Central
Flooring Carpeting, Vinyl
Inclusions Ceiling Fans, Washer Connection, Dryer Connection, Dishwasher
Heat Source Electric
Exterior
Exterior Feature Privacy Fence
Parking Features One Car Garage
Pool None
Amenities Available Park/Playground, Jogging Trails, Sports Court, Bike Trails, Basketball Court
Roof Type Composition
Private Pool N
Building
Foundation Slab
Sewer Sewer System, City
Water Water System, City
Construction Status Pre-Owned
Schools
Elementary Schools Michael
Middle Schools Rayburn Sam
High Schools John Jay
School District Northside
Others
Acceptable Financing Conventional, FHA, VA, Cash
Listing Terms Conventional, FHA, VA, Cash


Find out why customers are choosing LPT Realty to meet their real estate needs







