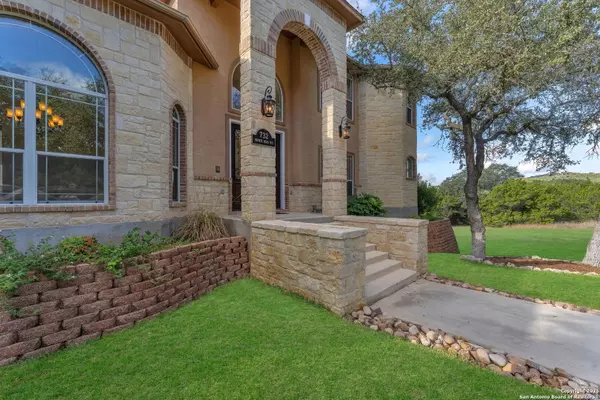
4 Beds
4 Baths
4,105 SqFt
4 Beds
4 Baths
4,105 SqFt
Key Details
Property Type Single Family Home
Sub Type Single Residential
Listing Status Active
Purchase Type For Sale
Square Footage 4,105 sqft
Price per Sqft $199
Subdivision Dancing Bear
MLS Listing ID 1924463
Style Two Story,Texas Hill Country
Bedrooms 4
Full Baths 3
Half Baths 1
Construction Status Pre-Owned
HOA Fees $746/ann
HOA Y/N Yes
Year Built 2007
Annual Tax Amount $11,061
Tax Year 2024
Lot Size 2.050 Acres
Property Sub-Type Single Residential
Property Description
Location
State TX
County Medina
Area 3000
Rooms
Master Bathroom Main Level 14X14 Tub/Shower Separate, Separate Vanity, Tub has Whirlpool, Garden Tub
Master Bedroom Main Level 15X24 DownStairs, Sitting Room, Walk-In Closet, Multi-Closets, Ceiling Fan, Full Bath
Bedroom 2 2nd Level 15X14
Bedroom 3 2nd Level 11X15
Bedroom 4 2nd Level 13X12
Living Room Main Level 17X21
Dining Room Main Level 15X13
Kitchen Main Level 15X15
Study/Office Room Main Level 11X12
Interior
Heating Central
Cooling Two Central
Flooring Carpeting, Ceramic Tile, Wood
Fireplaces Number 1
Inclusions Ceiling Fans, Chandelier, Washer Connection, Dryer Connection, Built-In Oven, Self-Cleaning Oven, Microwave Oven, Stove/Range
Heat Source Electric
Exterior
Parking Features Three Car Garage
Pool None
Amenities Available Controlled Access, Pool, Tennis, Clubhouse, Park/Playground, Sports Court, BBQ/Grill, Basketball Court
Roof Type Heavy Composition
Private Pool N
Building
Lot Description County VIew, 2 - 5 Acres, Partially Wooded, Gently Rolling, Level
Foundation Slab
Sewer Septic
Water Water System
Construction Status Pre-Owned
Schools
Elementary Schools Henderson
Middle Schools Straus
High Schools Harlan Hs
School District Northside
Others
Acceptable Financing Conventional, VA, TX Vet, Cash
Listing Terms Conventional, VA, TX Vet, Cash
Virtual Tour https://my.matterport.com/show/?m=NJ3iVApQwQQ&play=1&qs=0&nt=1&help=2&brand=0&mls=1&


Find out why customers are choosing LPT Realty to meet their real estate needs







