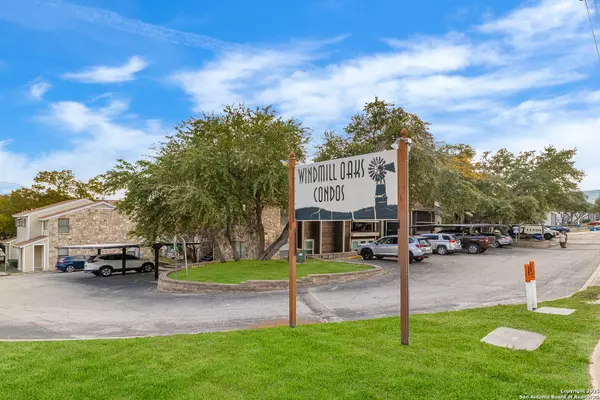
2 Beds
2 Baths
1,025 SqFt
2 Beds
2 Baths
1,025 SqFt
Key Details
Property Type Condo, Townhouse
Sub Type Condominium/Townhome
Listing Status Active
Purchase Type For Sale
Square Footage 1,025 sqft
Price per Sqft $151
Subdivision Windmill Oaks Condons
MLS Listing ID 1924556
Style Low-Rise (1-3 Stories)
Bedrooms 2
Full Baths 2
Construction Status Pre-Owned
HOA Fees $401/mo
Year Built 1982
Annual Tax Amount $3,673
Tax Year 2025
Property Sub-Type Condominium/Townhome
Property Description
Location
State TX
County Bexar
Area 0500
Rooms
Master Bathroom Main Level 5X5 Shower Only, Single Vanity
Master Bedroom Main Level 15X11 Downstairs, Full Bath
Bedroom 2 Main Level 11X11
Living Room Main Level 21X15
Kitchen Main Level 12X11
Interior
Interior Features One Living Area, Living/Dining Combo, Utility Area Inside, 1st Floort Level/No Steps, All Bedrooms Downstairs, Laundry in Closet, Laundry Main Level, Laundry in Kitchen
Heating Central, 1 Unit
Cooling One Central
Flooring Carpeting, Ceramic Tile
Fireplaces Type One, Living Room
Inclusions Ceiling Fans, Washer Connection, Dryer Connection, Stacked W/D Connection, Stacked Washer/Dryer, Built-In Oven, Self-Cleaning Oven, Stove/Range, Refrigerator, Disposal, Dishwasher, Electric Water Heater
Exterior
Exterior Feature Stone/Rock, Wood
Parking Features None/Not Applicable
Building
Story 2
Level or Stories 2
Construction Status Pre-Owned
Schools
Elementary Schools Howsman
Middle Schools Hobby William P.
High Schools Clark
School District Northside
Others
Acceptable Financing Conventional, Cash
Listing Terms Conventional, Cash


Find out why customers are choosing LPT Realty to meet their real estate needs







