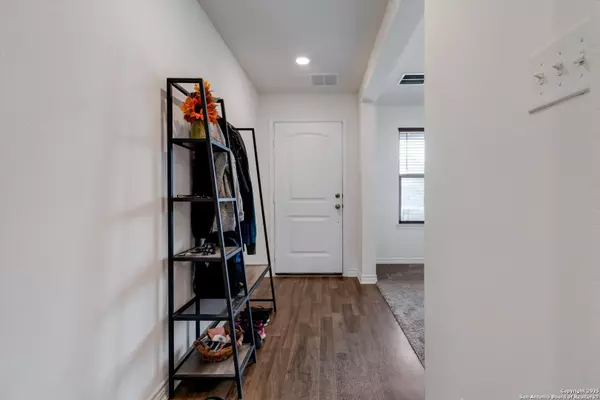
4 Beds
3 Baths
2,699 SqFt
4 Beds
3 Baths
2,699 SqFt
Key Details
Property Type Single Family Home
Sub Type Single Residential
Listing Status Active
Purchase Type For Sale
Square Footage 2,699 sqft
Price per Sqft $140
Subdivision Dove Heights
MLS Listing ID 1924610
Style Two Story
Bedrooms 4
Full Baths 2
Half Baths 1
Construction Status Pre-Owned
HOA Fees $432/ann
HOA Y/N Yes
Year Built 2021
Annual Tax Amount $6,910
Tax Year 2024
Lot Size 5,140 Sqft
Property Sub-Type Single Residential
Property Description
Location
State TX
County Bexar
Area 0101
Rooms
Master Bathroom Main Level 9X9 Tub/Shower Separate
Master Bedroom Main Level 15X15 DownStairs
Bedroom 2 2nd Level 16X13
Bedroom 3 2nd Level 11X15
Bedroom 4 2nd Level 15X14
Living Room Main Level 18X15
Dining Room Main Level 10X11
Kitchen Main Level 10X18
Family Room 2nd Level 16X13
Study/Office Room 2nd Level 13X17
Interior
Heating Central
Cooling One Central
Flooring Carpeting, Laminate
Inclusions Washer Connection, Dryer Connection, Cook Top, Built-In Oven, Self-Cleaning Oven, Microwave Oven, Stove/Range, Disposal, Dishwasher, Ice Maker Connection, Water Softener (owned), Vent Fan, Smoke Alarm, Electric Water Heater, Gas Water Heater, Garage Door Opener, In Wall Pest Control, Plumb for Water Softener, City Garbage service
Heat Source Electric
Exterior
Exterior Feature Privacy Fence, Double Pane Windows, Has Gutters
Parking Features Two Car Garage
Pool None
Amenities Available Park/Playground
Roof Type Composition
Private Pool N
Building
Foundation Slab
Water Water System
Construction Status Pre-Owned
Schools
Elementary Schools Behlau Elementary
Middle Schools Luna
High Schools William Brennan
School District Northside
Others
Acceptable Financing Conventional, FHA, VA, TX Vet, Cash, Investors OK
Listing Terms Conventional, FHA, VA, TX Vet, Cash, Investors OK


Find out why customers are choosing LPT Realty to meet their real estate needs







