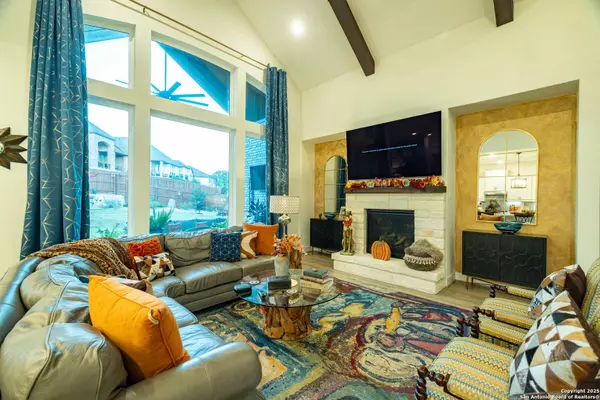
4 Beds
3 Baths
2,824 SqFt
4 Beds
3 Baths
2,824 SqFt
Key Details
Property Type Single Family Home
Sub Type Single Residential
Listing Status Active
Purchase Type For Sale
Square Footage 2,824 sqft
Price per Sqft $244
Subdivision Cibolo Canyons
MLS Listing ID 1924676
Style Two Story
Bedrooms 4
Full Baths 3
Construction Status Pre-Owned
HOA Fees $774/Semi-Annually
HOA Y/N Yes
Year Built 2022
Tax Year 2025
Lot Size 10,890 Sqft
Property Sub-Type Single Residential
Property Description
Location
State TX
County Bexar
Area 1802
Rooms
Master Bathroom Main Level 11X16 Tub/Shower Separate
Master Bedroom Main Level 16X16 Walk-In Closet, Ceiling Fan
Bedroom 2 Main Level 11X13
Bedroom 3 Main Level 12X13
Bedroom 4 2nd Level 11X12
Dining Room Main Level 13X13
Kitchen Main Level 14X13
Family Room Main Level 18X22
Study/Office Room Main Level 13X11
Interior
Heating Central, Zoned, 1 Unit
Cooling One Central, Zoned
Flooring Carpeting, Ceramic Tile, Vinyl
Inclusions Ceiling Fans, Washer Connection, Dryer Connection, Cook Top, Built-In Oven, Microwave Oven, Refrigerator, Disposal, Dishwasher, Security System (Owned)
Heat Source Natural Gas
Exterior
Exterior Feature Covered Patio, Privacy Fence, Sprinkler System, Double Pane Windows, Storage Building/Shed
Parking Features Two Car Garage, Oversized
Pool None
Amenities Available Controlled Access, Pool, Golf Course, Clubhouse, Park/Playground, Jogging Trails, Sports Court
Roof Type Composition
Private Pool N
Building
Foundation Slab
Sewer Sewer System
Water Water System
Construction Status Pre-Owned
Schools
Elementary Schools Wortham Oaks
Middle Schools Kitty Hawk
High Schools Veterans Memorial
School District Judson
Others
Miscellaneous Builder 10-Year Warranty
Acceptable Financing Conventional, FHA, VA, Cash
Listing Terms Conventional, FHA, VA, Cash


Find out why customers are choosing LPT Realty to meet their real estate needs







